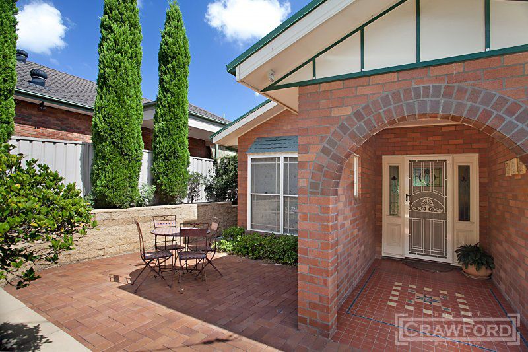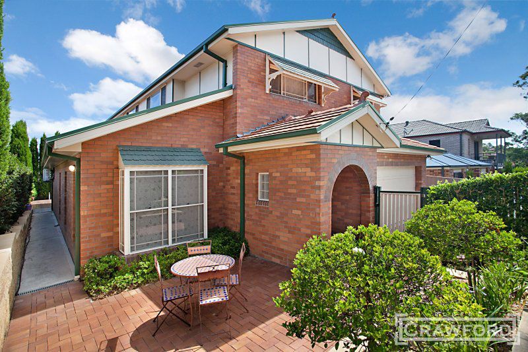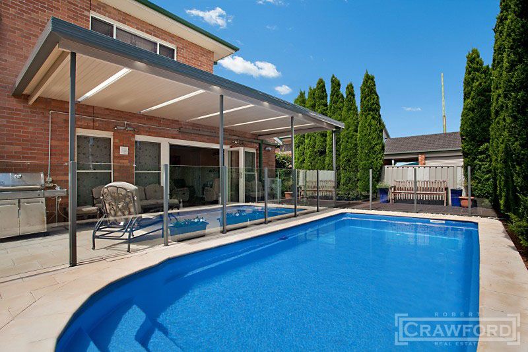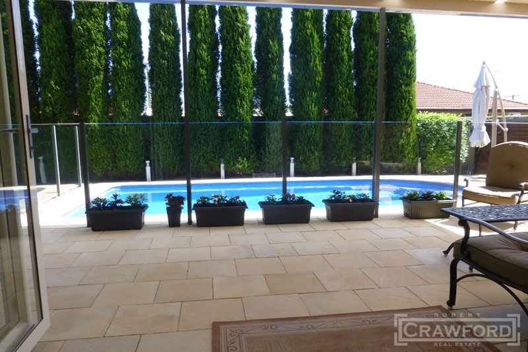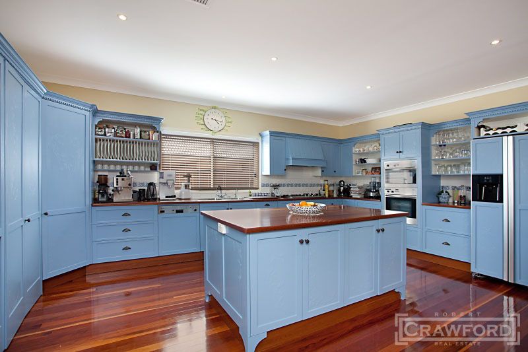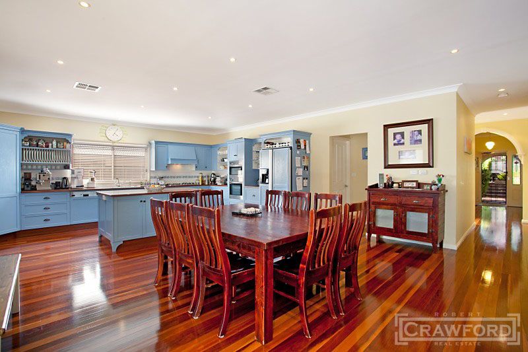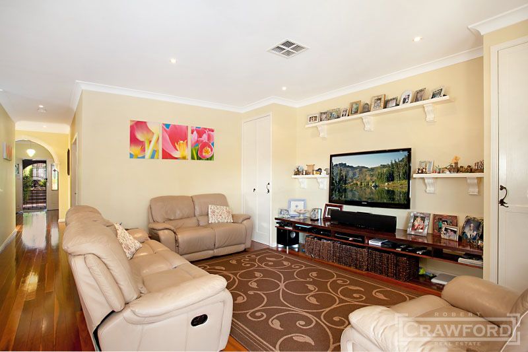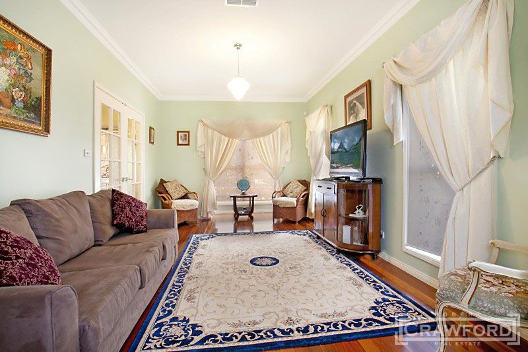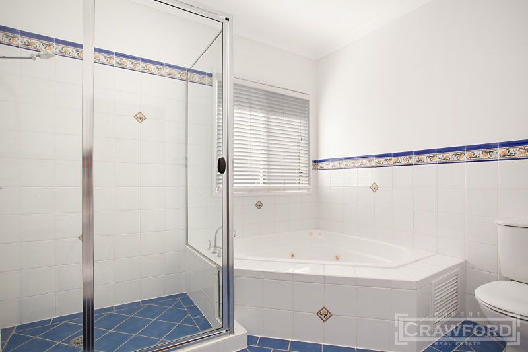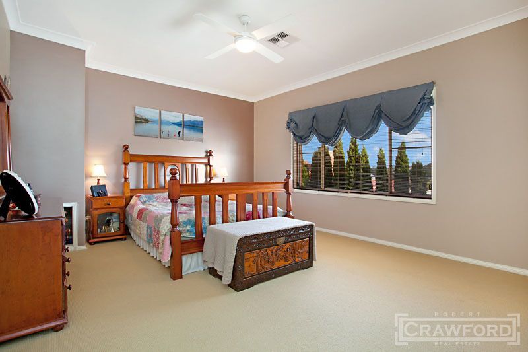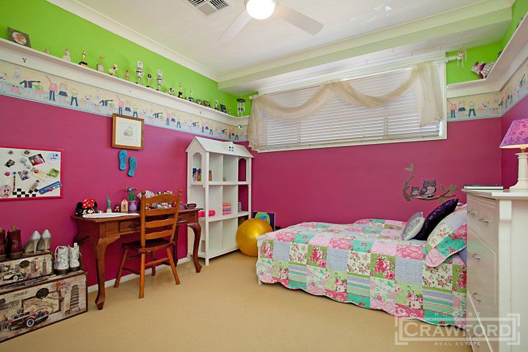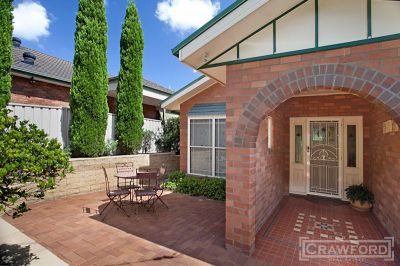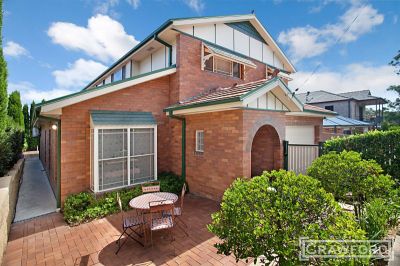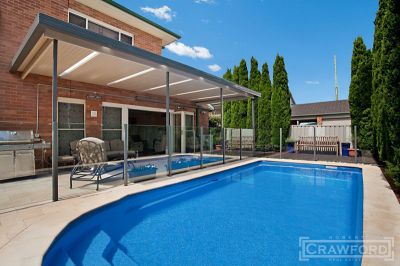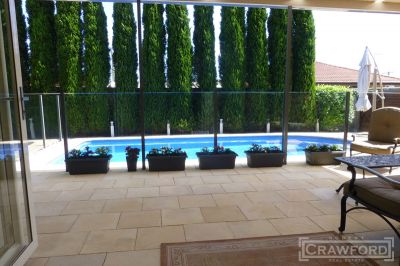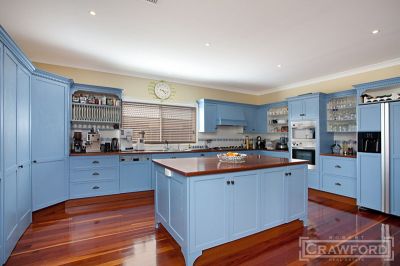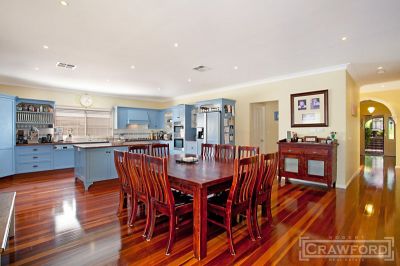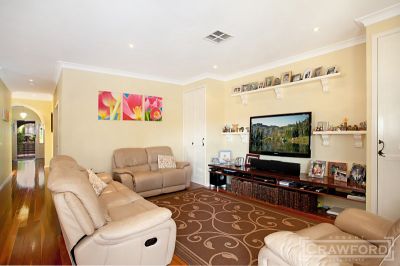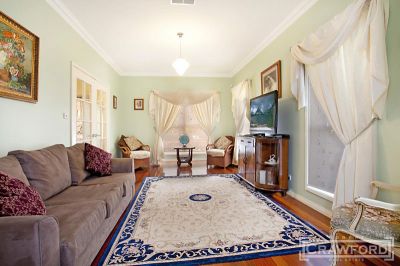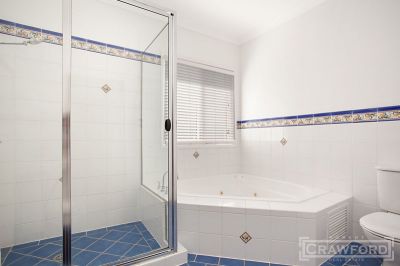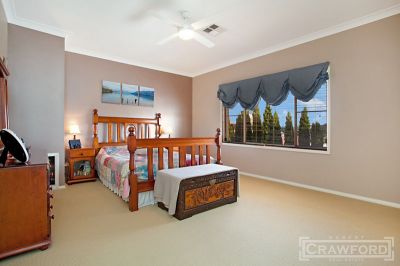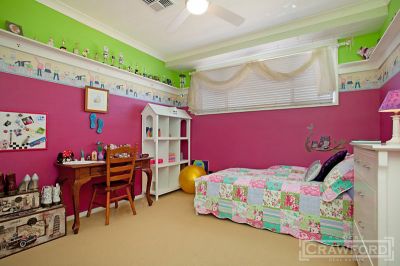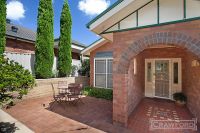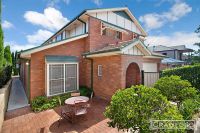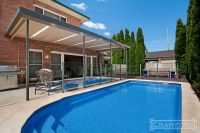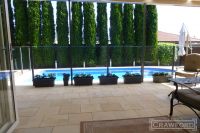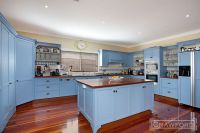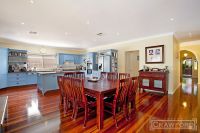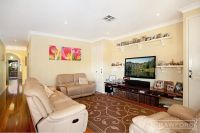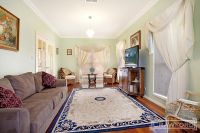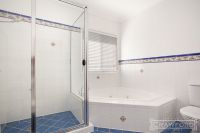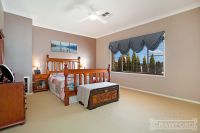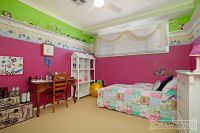Property ID: 1P0886
Lambton
- 5
- 2
- 2
-
House
-
Sold
-
474 sqm
-
2
CUSTOM DESIGNED TO EXACTING STANDARDS
Impressive two storey Brick Veneer and Tile home with timeless appeal has been fastidiously planned in every detail. The arched entry vestibule features tessellated tiles with leadlight front door and side lights reminiscent of classic architecture.
A wide hallway runs from the interconnecting formal lounge and dining rooms to the vast rear family room, dining and dream kitchen with bi-fold doors to inviting solar heated salt water pool and paved covered entertaining area screened by mature Conifers. A dedicated office and powder room complete the accommodation on the ground floor. Upstairs there are 5 bedrooms, the master has large walk-in robe & en-suite with spa, 3 additional bedrooms with built-ins and plate rails.
MANY FEATURES include 9' ceilings, ducted air conditioning, magnificent Grey Iron Bark floorboards & kitchen bench tops, top quality Miele appliances, abundance of storage throughout, security system DOUBLE GARAGE with internal access.
A MOST CONVENIENT LOCATION CLOSE TO LOCAL SCHOOLS & VILLAGE SHOPS. NOT FAR FROM UNI & JOHN HUNTER HOSPITAL.
A wide hallway runs from the interconnecting formal lounge and dining rooms to the vast rear family room, dining and dream kitchen with bi-fold doors to inviting solar heated salt water pool and paved covered entertaining area screened by mature Conifers. A dedicated office and powder room complete the accommodation on the ground floor. Upstairs there are 5 bedrooms, the master has large walk-in robe & en-suite with spa, 3 additional bedrooms with built-ins and plate rails.
MANY FEATURES include 9' ceilings, ducted air conditioning, magnificent Grey Iron Bark floorboards & kitchen bench tops, top quality Miele appliances, abundance of storage throughout, security system DOUBLE GARAGE with internal access.
A MOST CONVENIENT LOCATION CLOSE TO LOCAL SCHOOLS & VILLAGE SHOPS. NOT FAR FROM UNI & JOHN HUNTER HOSPITAL.

