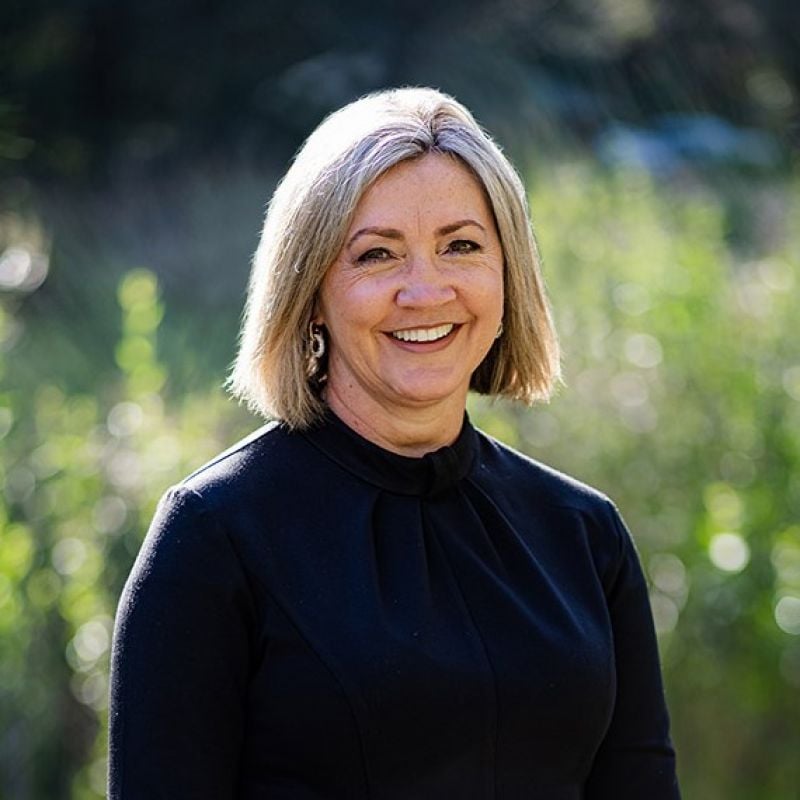Property ID: 1P4205
2 Dunlop Close Rankin Park NSW
$ 680,000
- 3
- 1
- 1
-
House
-
Sold
-
1
Blank Canvas!
This is one for the renovators and is jam packed with potential! Use your imagination to make it your own.
Located in a quiet cul de sac in a family friendly suburb of Rankin Park, conveniently close to Elermore Vale shopping village, John Hunter Hospital and major arterial roads. Zoned for Wallsend South Public School for Kindergarten to year 6 and the much sought after Lambton High School for Years 7 to 12, all your family's needs are taken care of.
Offering:
- Multiple living areas including a spacious lounge and family room with a ceiling fan.
- Good sized kitchen with electric cooking facilities, double stainless steel sink and breakfast bar
- 3 bedrooms all with built in robes and ceiling fan to the master
- Functional 3 way bathroom with separate shower, bath and separate W/C.
- Convenient internal access to the single garage, additional single carport and off street parking available.
All on a level 486sqm approx. block, don't miss this amazing opportunity to pull up your sleeves to create your dream home.
Council Rates: approx $2051 pa
Water Rates: approx $1230 pa
Phone Phillip Swan on 0478 845 591 to arrange an inspection.
Disclaimer: We have obtained all information provided here from sources we believe to be reliable; however, we cannot guarantee its accuracy.
Prospective purchasers are advised to carry out their own investigations and satisfy themselves of all aspects of such information including and without limitation, any income, rentals, dimensions, areas, zoning, inclusions & exclusions.
Located in a quiet cul de sac in a family friendly suburb of Rankin Park, conveniently close to Elermore Vale shopping village, John Hunter Hospital and major arterial roads. Zoned for Wallsend South Public School for Kindergarten to year 6 and the much sought after Lambton High School for Years 7 to 12, all your family's needs are taken care of.
Offering:
- Multiple living areas including a spacious lounge and family room with a ceiling fan.
- Good sized kitchen with electric cooking facilities, double stainless steel sink and breakfast bar
- 3 bedrooms all with built in robes and ceiling fan to the master
- Functional 3 way bathroom with separate shower, bath and separate W/C.
- Convenient internal access to the single garage, additional single carport and off street parking available.
All on a level 486sqm approx. block, don't miss this amazing opportunity to pull up your sleeves to create your dream home.
Council Rates: approx $2051 pa
Water Rates: approx $1230 pa
Phone Phillip Swan on 0478 845 591 to arrange an inspection.
Disclaimer: We have obtained all information provided here from sources we believe to be reliable; however, we cannot guarantee its accuracy.
Prospective purchasers are advised to carry out their own investigations and satisfy themselves of all aspects of such information including and without limitation, any income, rentals, dimensions, areas, zoning, inclusions & exclusions.






































































